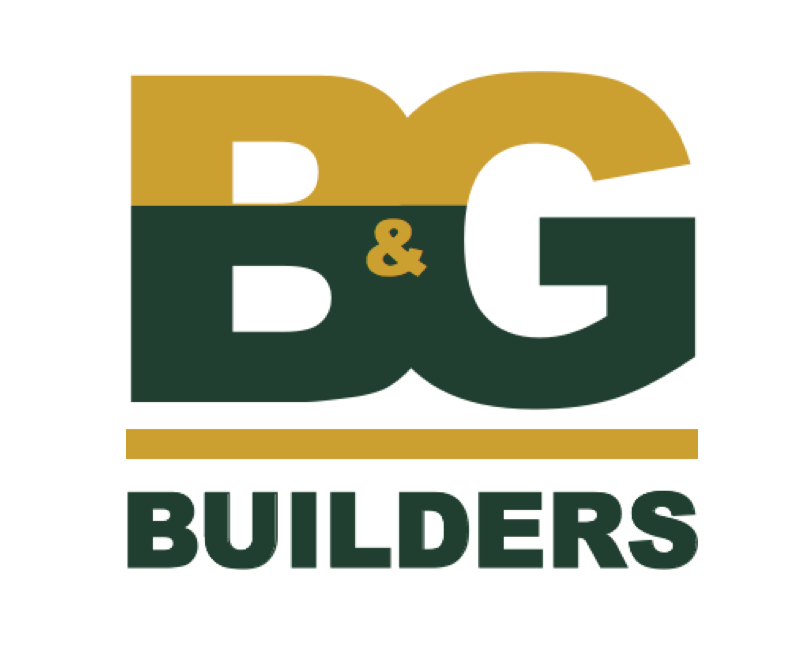Madison Dental Clinic
Location: Portland, Oregon
Architect: Kristin Wells and First United Engineering
Description: Ground-up, single-story, wood-framed, 2000 SF, periodontal dental clinic consisting of five operatories and all related support spaces. Exterior cladding consists of brick, aluminum storefront, and fiber cement panels. The project is located along a high profile transit corridor on Sandy Boulevard and includes significant Public Works and Right-of-Way improvements.
Beech Medical Office Building
*Achieved LEED Silver Certification*
Location: Portland, OR
Architect: Ankrom Moison Associated Architects
Description: Three-story medical office building with 5 first floor retail spaces. Beech MOB is a steel and concrete structure clad with masonry and glass (storefront & curtain wall). The first floor interior consists of a lobby, exam room, minor procedure rooms, nurse's stations, waiting, and check in. The upper two floors are dedicated exclusively for office use.
Larson Pediatric Dental Clinic
Location: Portland, OR
Architect: Francis Dardis, STACK Architecture
Description: Ground-up pediatric dental clinic, consisting of six operatories, business office, staff break room, two bathrooms, reception area, medical gas storage room and mechanical room. Exterior wall construction utilized Faswall System (recycled wood pallets with integrated thermal insulation) and HardiPlank siding.




