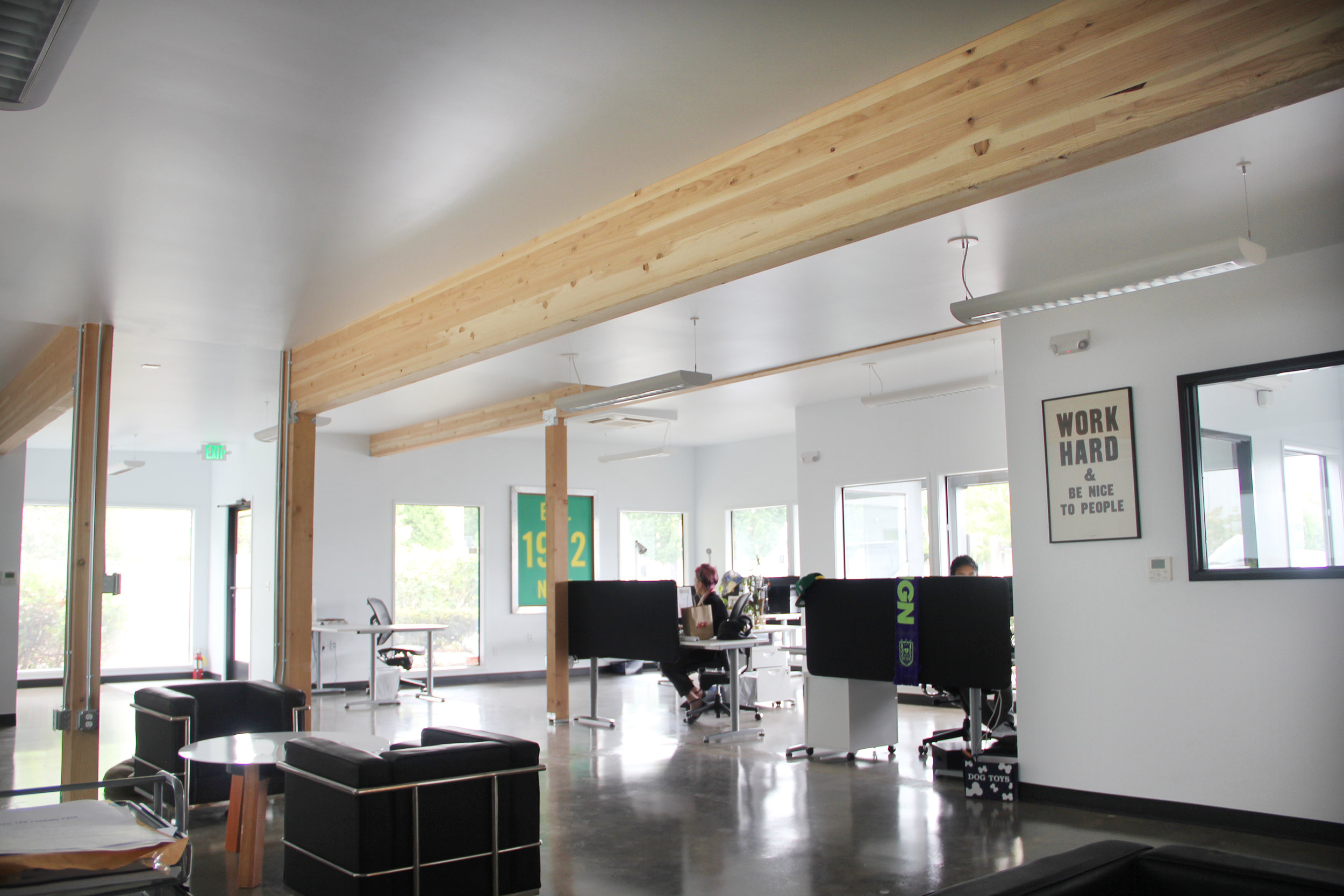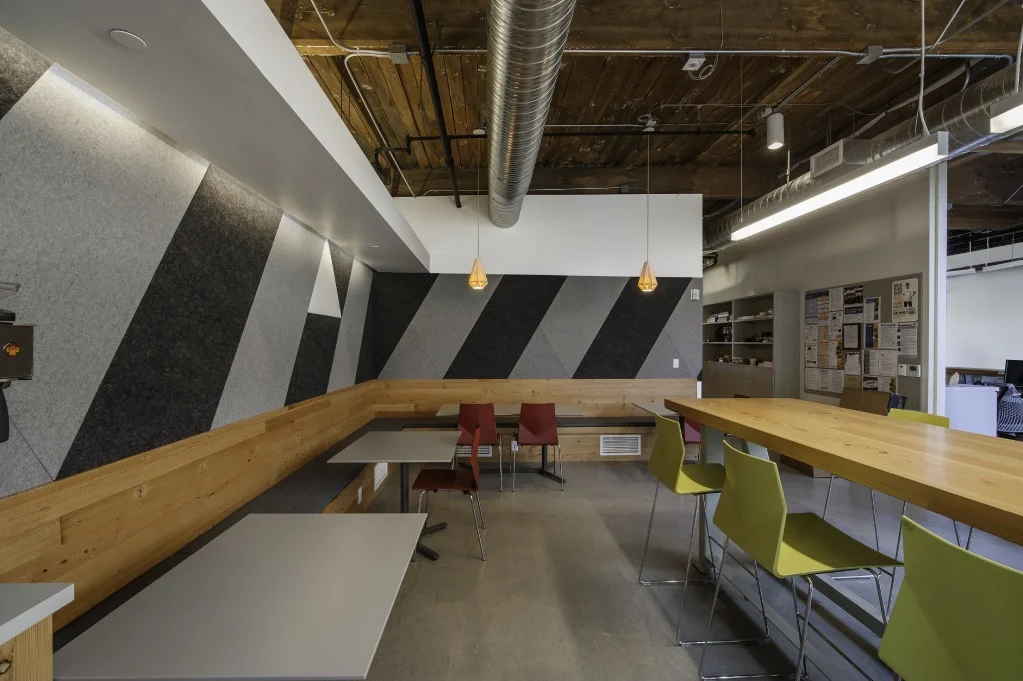Dynamic Resource Warehouse
Location: Beaverton, OR
Architect: Dominek Architecture
Description: A 20,400 sq ft industrial warehouse facility was completely renovated to support the showroom/office/warehouse operation of a retail fixture supplier. The tenant improvement work included new offices, conference rooms, new storefront doors and windows, staff kitchens, break rooms, new flooring at showroom areas. Exposed glu-lam members function as an elegant design aesthetic while completing the reinforcement of the building structural systems. Warehouse ceilings were insulated, painted, old concrete floors were refurbished with a new sealer system. A failing siding system was removed, and new siding and parapet installed. A new TPO roof was installed at the warehouse areas. New mechanical systems were installed to support the increased occupancy loading.
Zenger Farm Urban Grange
Location: Portland, OR
Architect: Deca Architecture
Description: New construction of a 7000 sq ft 3-level office/classroom/commercial kitchen facility for a local non-profit program doing nutritional education and food preparation classes for children and adults in an urban farm setting. The project featured a green roof system, huge decks to maximize outdoor space usage, exposed timbers. A commercial kitchen was installed to allow food preparation classes to proceed adjacent to open classroom spaces. Office areas occupied the 3rd level. The project was sited on a hillside overlooking the Zenger Farm gardens and animal enclosures; 10 ft high concrete walls anchor the building into the farm’s topography.
Meat for Cats and Dogs
Location: Portland, OR
Architect: Gabe Dominek
Description: This 2-story mixed use building is comprised of retail and warehouse space on the first floor, with tenant office suites above. The retail space features high ceilings, industrial-décor with storefront windows, exposed joists, mechanical systems, and highly polished concrete floors. Reclaimed pallet wood serves as interior wall covering. Large walk-in freezer coolers were installed, with all associated hub drains and electrical. The understated courtyard area conceals a massive underground storm water detention facility. The office suites above the retail space are entered through the courtyard area.
Hollywood Park
Location: Portland, OR
Architect: Perkins Architectural
Description: B&G was hired on as General Contractor to complete the construction of a five story, nine unit urban infill condominium development begun by another GC. Project was taken over at the end of framing and had to undergo extensive re-working, re-inspecting and re-engineering due to negligence of previous GC. B&G worked diligently with owner, designers, and the City of Portland to ensure that the structure was within compliance of the documents and codes.
CID Bio-Science Building
Location: Camas, WA
Architect: ZGF Architects
Description: Renovation of this historic 11,835 SF building. In its various incarnations, the building at 1554 NE 3rd Ave has been an American Legion Hall, roller rink, neon shop, and museum. The structure is concrete and wood framing. B&G restored the abandoned property. Cathedral ceilings framed with heavy timber scissors trusses were walnut blasted and stained. The original maple roller rink floors were refinished. The building now houses a manufacturing and sales facility for precision instruments for plant science. Learn more about this project here.
Parkside Clinic
Location: Portland, OR
Architect: John Wright
Description: New construction of a 5,221 sq ft medical clinic building housing a chiropractor, and various alternative health professionals. The building exterior featured end grain salvaged cedar wood panels, corrugated metal panels, and “floating” stucco panels. B&G designed a 7 ft tall natural rock waterfall feature at the entry vestibule. Warm wood slat ceilings add sculptural interest to the interior, with engineered wood flooring. A solar array was installed at the roof, along with a high performance heating/cooling system to maximize energy efficiency.
Beech Medical Office Building
Location: Portland, OR
Architect: Ankrom Moison Associated Architects
*Achieved LEED Silver Certification*
Description: Three-story medical office building with 5 first floor retail spaces. Beech MOB is a steel and concrete structure clad with masonry and glass (storefront & curtain wall). The first floor interior consists of a lobby, exam room, minor procedure rooms, nurse's stations, waiting, and check in. The upper two floors are dedicated exclusively for office use.
Cascade Energy
Location: Portland, OR
Architect: Dominek Architecture
Description: Renovation of 3rd and 4th stories, and basement area of a historic structure. This 27,000 SF tenant improvement area houses a major event center lease space, conference rooms, open offices with views to downtown Portland and the Willamette River. It also offers a staff kitchen and lounge areas, custom casework, high efficiency mechanical and electrical systems, custom millwork, and glass partition walls. The client utilized reclaimed lumber for reception and staff lounge area furniture. This project was a fast track schedule; B&G worked closely with the client and designer to finalize many design-build elements within a tight construction schedule.
CYRK Building
Location: Portland, OR
Architect: Deca Architecture
*Achieved LEED Platinum Certification*
Description: The CYRK project in inner Southeast Portland is a 15,000 SF building with underground parking, first floor offices and a private residence on the upper level. The building is a model of brilliant design and environmental stewardship:
- A large PV array on the roof provides electricity and hot water
- The building is heated by ground source heat pumps
- 71% of the wood used on the project was FSC certified and reclaimed
- 21% of the construction materials came from recycled sources
- 38% of the materials used on the project were sourced within 500 miles of Portland
- Over 95% of the construction waste was diverted from landfills.
Le Monde Charter School
Location: Portland, OR
Architect: Dominek Architecture
Description: The Le Monde Charter School facility was a fast track, 6-week refurbishment of a 12,000 sq ft school building. All classrooms were fully renovated with new drywall coatings, paint, new fixtures. New flooring was installed in all common areas. The building exterior was pressure washed and repainted to freshen the façade appeal. The fast track schedule required close coordination of subcontractors and expedited materials procurement.
MLK and Graham TI & Parking Lot Renovation
Location: Portland, OR
Architect: Ankrom Moisan
Description: A 19,000 sq ft bank building’s interior was completely gutted, and renovated to accommodate a state of the art dialysis clinic. The project included major demolition and shoring of the building’s structural systems, installation of major new structural components, and new site utility systems to accommodate the demand upgrade. A modern storefront office wing was constructed adjacent to the existing building. In order to support the increased occupancy load, the parking lot was entirely reconstructed to meet new EPA requirements for storm water run-off. A series of intricate flow through planter systems was installed, an underground fuel tank was removed from the site, and new City light standards and street signs were installed in the City Right-of-Way.
Yellow Building
Location: Portland, OR
Architect: Pencil Works Studio, Liz Williams
Description: Broadway Cab's two-story corporate offices and 43 car parking lot situated on over 40,000 SF of land. Project included an on-site storm water infiltration system, a low maintenance and cost-effective envelope, efficient MEP systems, above code insulation, maximum daylight, solar ready infrastructure and an extremely flexible space.
OSPIRG
Location: Portland, OR
Architect: STACK Architecture
Description: Renovation of 3‐story unreinforced masonry building. B&G performed major seismic retrofit, including the addition of 3‐
story concrete shear walls. Masonry exterior was repaired and
tuck‐pointed, with lintel beams rebuilt. Approximately 300
framing anchors were added throughout the structure. MEP systems
were design‐build based on performance specs. Tasteful
interior finishes were installed to accommodate OSPIRG opera‐
tions, including wood floors, trim carpentry.
the Anvil
Location: Portland, OR
Architect: Ankrom Moison Associated Architects
Description: Two-story, 4 unit office/condo building constructed on a tight, 5000 SF urban infill lot. the structure is a wood framed building with structural steel elements, 1st and 2nd story storefront systems, wood siding over rainscreen, flat roof with many unique architectural details. The Anvil and Formic TI portions together include 2 level with an interior messanine. These projects were managed simultaneously with multiple owners, contracts and scopes with an extremely tight schedule.
Petit Monde
Location: Portland, OR
Description: An old office/warehouse building was updated with bold new exterior façade colors, and interior renovations. Concrete floors were sanded and polished, new paint, new restrooms, new floor plan layouts combined to update a tired old building into a modern office/warehouse for a wine merchant. Mechanical and electrical systems were upgraded to maintain the wine warehouse at an optimal temperature for delicate imported wines.
















