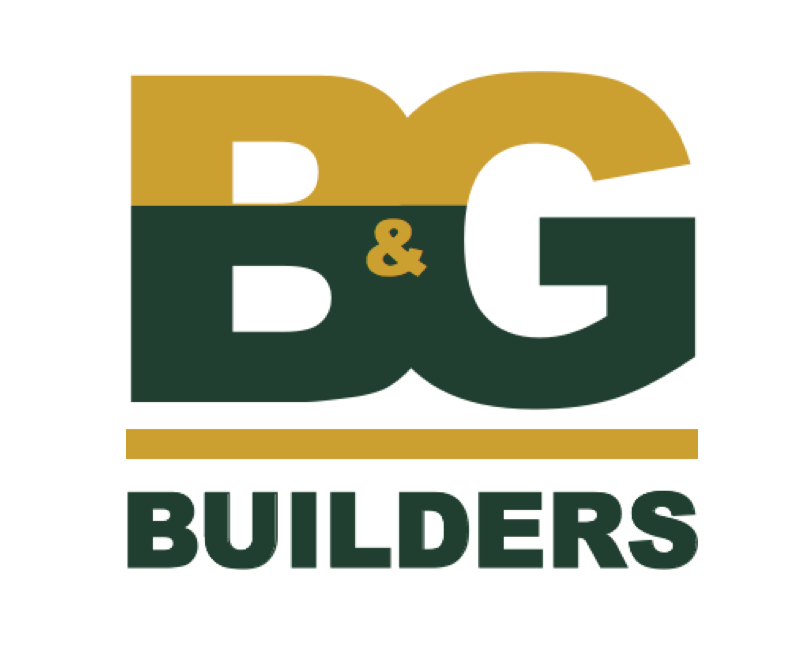The Anvil
Location: Portland, OR
Architect: Ankrom Moison Associated Architects
Description: Two-story, 4 unit office/condo building constructed on a tight, 5000 SF urban infill lot. the structure is a wood framed building with structural steel elements, 1st and 2nd story storefront systems, wood siding over rainscreen, flat roof with many unique architectural details. The Anvil and Formic TI portions together include 2 level with an interior messanine. These projects were managed simultaneously with multiple owners, contracts and scopes with an extremely tight schedule.
Dharma Rain Sodo
Location: Portland, OR
Architect: Michael Howells
The Dharma Rain Sodo is new construction, a meditation hall which is the central feature of the Dharma Rain Zen Center. The Dharma Rain community is built upon the site of an old landfill. Major methane mitigation measures and surcharge compaction efforts were required prior to building structures at the site. A 5 ft geo-mat serves as the subgrade upon which the structure is built. The Sodo is a minimalist structure, 6900 sq ft, with exposed clear cedar post and beam porches which wrap around the entire 4 sides of the structure. Reclaimed car decking materials serve as the flooring for the central meditation hall. Custom pendant lights were installed at the high vaulted ceilings. A massive standing seam roof provides a beautiful symmetry to the structure’s intentional simplicity.
DCA Building
Location: Portland, OR
Architect: Myhre Group Architects
Description: The DCA Building was a challenging mixed-use, urban-infill project with construction access restricted to 30' of the always busy Alberta St. B&G worked closely with neighbors and local businesses to minimize our construction footprint. The project consisted of ground floor retail with two, two bedroom apartments above.
The Gragg
Location: Portland, OR
Architect: Rick Potestio Studio
Description: The Gragg Building is a 3-unit apartment building set on a 2500 SF former parking lot in an evolving Portland neighborhood. The design solution to the tight lot was to create two-story lower units flanking a stairway that ascends to the owner's third floor penthouse. The lower units are flexible live/work spaces. The penthouse is entered from a covered balcony at the top of the stairs. The covered terrace on the south side provides year round outdoor living space. High end finishes were installed throughout the building.
Hollywood Park
Location: Portland, OR
Architect: Perkins Architectural
Description: B&G was hired on as General Contractor to complete the construction of a five story, nine unit urban infill condominium development begun by another GC. Project was taken over at the end of framing and had to undergo extensive re-working, re-inspecting and re-engineering due to negligence of previous GC. B&G worked diligently with owner, designers, and the City of Portland to ensure that the structure was within compliance of the documents and codes.
Beech Medical Office Building
Location: Portland, OR
Architect: Ankrom Moison Associated Architects
*Achieved LEED Silver Certification*
Description: Three-story medical office building with 5 first floor retail spaces. Beech MOB is a steel and concrete structure clad with masonry and glass (storefront & curtain wall). The first floor interior consists of a lobby, exam room, minor procedure rooms, nurse's stations, waiting, and check in. The upper two floors are dedicated exclusively for office use.
CYRK Building
Location: Portland, OR
Architect: Deca Architecture
*Achieved LEED Platinum Certification*
Description: The CYRK project in inner Southeast Portland is a 15,000 SF building with underground parking, first floor offices and a private residence on the upper level. The building is a model of brilliant design and environmental stewardship:
- A large PV array on the roof provides electricity and hot water
- The building is heated by ground source heat pumps
- 71% of the wood used on the project was FSC certified and reclaimed
- 21% of the construction materials came from recycled sources
- 38% of the materials used on the project were sourced within 500 miles of Portland
- Over 95% of the construction waste was diverted from landfills.
Meat for Cats and Dogs
Location: Portland, OR
Architect: Gabe Dominek
Description: This 2-story mixed use building is comprised of retail and warehouse space on the first floor, with tenant office suites above. The retail space features high ceilings, industrial-décor with storefront windows, exposed joists, mechanical systems, and highly polished concrete floors. Reclaimed pallet wood serves as interior wall covering. Large walk-in freezer coolers were installed, with all associated hub drains and electrical. The understated courtyard area conceals a massive underground storm water detention facility. The office suites above the retail space are entered through the courtyard area.









