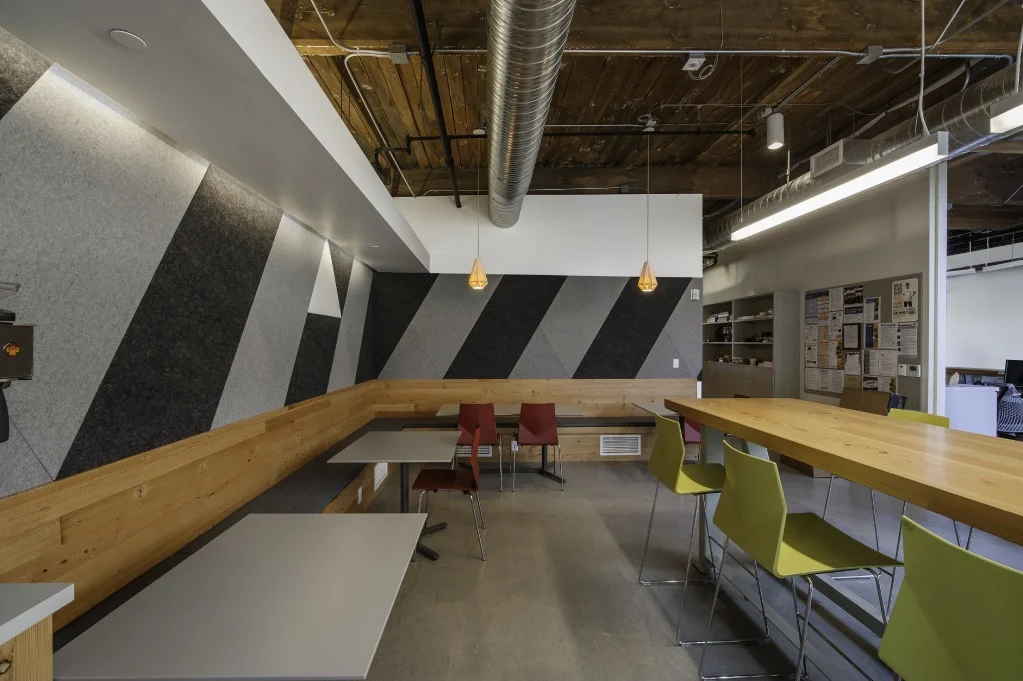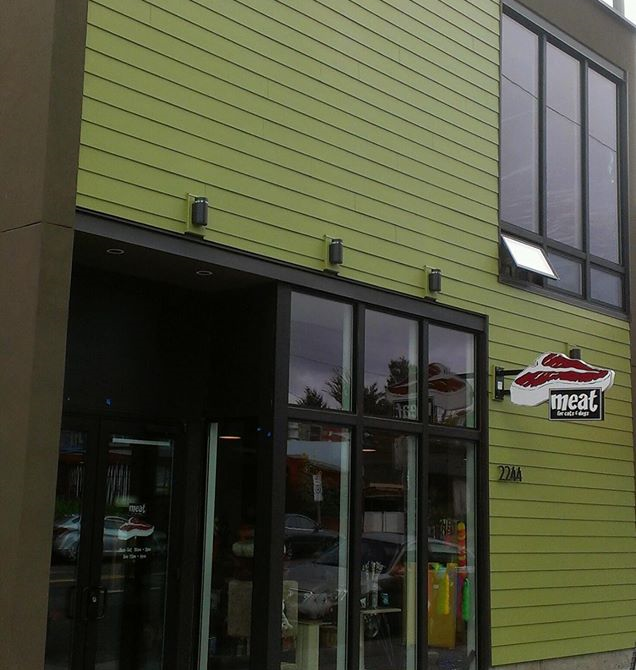CID Bio-Science Building
Location: Camas, WA
Architect: ZGF Architects
Description: Renovation of this historic 11,835 SF building. In its various incarnations, the building at 1554 NE 3rd Ave has been an American Legion Hall, roller rink, neon shop, and museum. the structure is concrete and wood framing. B&G restored the abandoned property. Cathedral ceilings framed with heavy timber scissors trusses were walnut blasted and stained. The original maple roller rink floors were refinished. The building now houses a manufacturing and sales facility for precision instruments for plant science. Learn more about this project here.
Cascade Energy
Location: Portland, OR
Architect: Dominek Architecture
Description: Renovation of 3rd and 4th stories, and basement area of a historic structure. This 27,000 SF tenant improvement area houses a major event center lease space, conference rooms, open offices with views to downtown Portland and the Willamette River. It also offers a staff kitchen and lounge areas, custom casework, high efficiency mechanical and electrical systems, custom millwork, and glass partition walls. The client utilized reclaimed lumber for reception and staff lounge area furniture. This project was a fast track schedule; B&G worked closely with the client and designer to finalize many design-build elements within a tight construction schedule. Completed November 2013.
Meat for Cats and Dogs
Location: Portland, OR
Architect: Gabe Dominek
Description: This 2-story mixed use building is comprised of retail and warehouse space on the first floor, with tenant office suites above. The retail space features high ceilings, industrial-décor with storefront windows, exposed joists, mechanical systems, and highly polished concrete floors. Reclaimed pallet wood serves as interior wall covering. Large walk-in freezer coolers were installed, with all associated hub drains and electrical. The understated courtyard area conceals a massive underground storm water detention facility. The office suites above the retail space are entered through the courtyard area. Completed August 2014.
Cyrk Building
Location: Portland, OR
Architect: Deca Architecture
*Achieved LEED Platinum Certification*
Description: The CYRK project in inner Southeast Portland is a 15,000 SF building with underground parking, first floor offices and a private residence on the upper level. The building is a model of brilliant design and environmental stewardship:
- A large PV array on the roof provides electricity and hot water
- The building is heated by ground source heat pumps
- 71% of the wood used on the project was FSC certified and reclaimed
- 21% of the construction materials came from recycled sources
- 38% of the materials used on the project were sourced within 500 miles of Portland
- Over 95% of the construction waste was diverted from landfills.
Yellow Building
Location: Portland, OR
Architect: Pencil Works Studio, Liz Williams
Description: Broadway Cab's two-story corporate offices and 43 car parking lot situated on over 40,000 SF of land. Project included an on-site storm water infiltration system, a low maintenance and cost-effective envelope, efficient MEP systems, above code insulation, maximum daylight, solar ready infrastructure and an extremely flexible space.
OSPIRG
Location: Portland, OR
Architect: STACK Architecture
Renovation of 3‐story unreinforced masonry building. B&G
performed major seismic retrofit, including the addition of 3‐
story concrete shear walls. Masonry exterior was repaired and
tuck‐pointed, with lintel beams rebuilt. Approximately 300
framing anchors were added throughout the structure. MEP systems
were design‐build based on performance specs. Tasteful
interior finishes were installed to accommodate OSPIRG opera‐
tions, including wood floors, trim carpentry.







