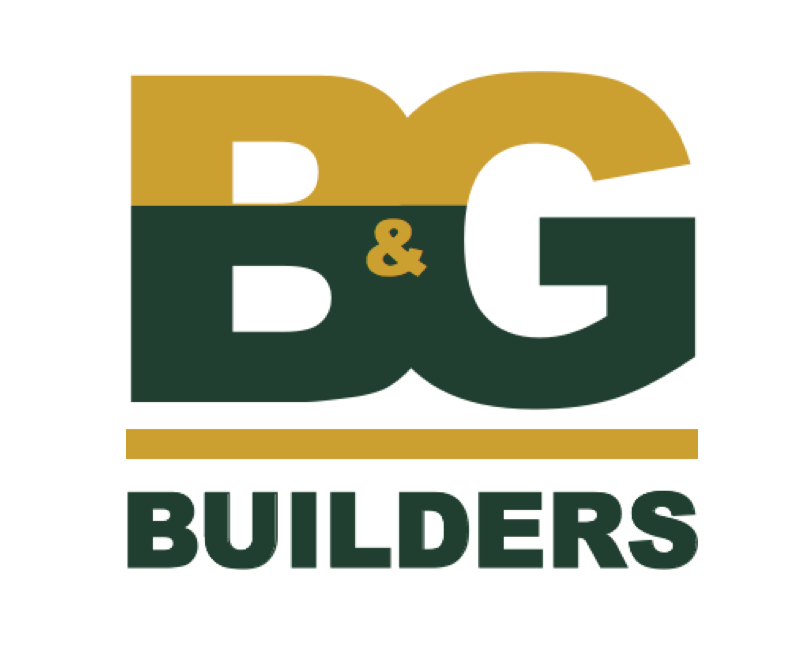El Gallo Taqueria Tenant Improvement
Location: Portland, OR
Architect: Owner Designed
Description: A small 650 sq ft storefront space was renovated to become one of Division Street’s most popular Mexican eateries. Exposed concrete flooring was polished and sealed per Health Department standards at the food prep area. The exposed cooking area adds excitement, along with the warm interior colors, wood counters, mason jar light fixtures, and natural wood flooring.
Zenger Farm Urban Grange
Location: Portland, OR
Architect: Deca Architecture
Description: New construction of a 7000 sq ft 3-level office/classroom/commercial kitchen facility for a local non-profit program doing nutritional education and food preparation classes for children and adults in an urban farm setting. The project featured a green roof system, huge decks to maximize outdoor space usage, exposed timbers. A commercial kitchen was installed to allow food preparation classes to proceed adjacent to open classroom spaces. Office areas occupied the 3rd level. The project was sited on a hillside overlooking the Zenger Farm gardens and animal enclosures; 10 ft high concrete walls anchor the building into the farm’s topography.
Green Zebra Grocery
Location: Portland State University
Architect: Dominek Architecture
Description: A 4500 sq ft retail grocery tenant improvement at the ground level of the Broadway PSU parking structure. B&G assisted the design team to define and plan requirements to install refrigeration and freezer cases, kitchen/deli prep areas for a natural foods oriented convenience grocery store. Construction schedule was 5 months. The need to accommodate all grocery store equipment and drains within the tight constraints of the parking building structural systems was paramount. Custom tile finishes, fixtures, and designer colors create a playful, appealing grocery store/coffee house environment.
Daybreak Co-Housing
Location : Portland, OR
Architect: Perkins Architectural
Description: B&G has worked with the development team of Daybreak Cohousing for over three years to help purchase land, design, budget for and build an ambitious Cohousing development. Daybreak consists of 30 residential units along with approximately 6,800 SF of common area, including a commercial kitchen.





