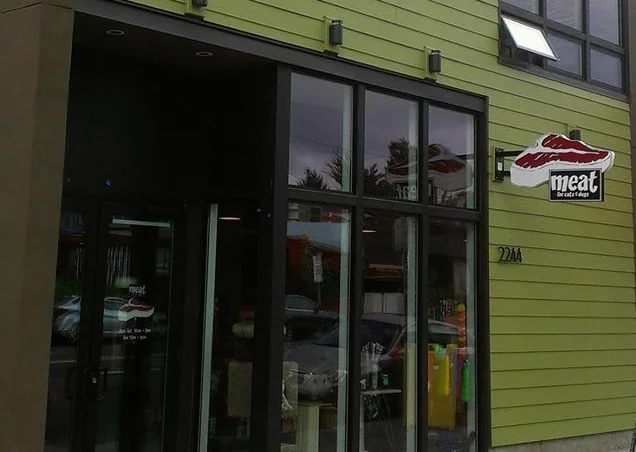Dynamic Resource Warehouse
Location: Beaverton, OR
Architect: Dominek Architecture
Description: A 20,400 sq ft industrial warehouse facility was completely renovated to support the showroom/office/warehouse operation of a retail fixture supplier. The tenant improvement work included new offices, conference rooms, new storefront doors and windows, staff kitchens, break rooms, new flooring at showroom areas. Exposed glu-lam members function as an elegant design aesthetic while completing the reinforcement of the building structural systems. Warehouse ceilings were insulated, painted, old concrete floors were refurbished with a new sealer system. A failing siding system was removed, and new siding and parapet installed. A new TPO roof was installed at the warehouse areas. New mechanical systems were installed to support the increased occupancy loading.
CID Bio-Science Building
Location: Camas, WA
Architect: ZGF Architects
Description: Renovation of this historic 11,835 SF building. In its various incarnations, the building at 1554 NE 3rd Ave has been an American Legion Hall, roller rink, neon shop, and museum. The structure is concrete and wood framing. B&G restored the abandoned property. Cathedral ceilings framed with heavy timber scissors trusses were walnut blasted and stained. The original maple roller rink floors were refinished. The building now houses a manufacturing and sales facility for precision instruments for plant science. Learn more about this project here.
Yellow Building
Location: Portland, OR
Architect: Pencil Works Studio, Liz Williams
Description: Broadway Cab's two-story corporate offices and 43 car parking lot situated on over 40,000 SF of land. Project included an on-site storm water infiltration system, a low maintenance and cost-effective envelope, efficient MEP systems, above code insulation, maximum daylight, solar ready infrastructure and an extremely flexible space.
Meat for Cats and Dogs
Location: Portland, OR
Architect: Gabe Dominek
Description: This 2-story mixed use building is comprised of retail and warehouse space on the first floor, with tenant office suites above. The retail space features high ceilings, industrial-décor with storefront windows, exposed joists, mechanical systems, and highly polished concrete floors. Reclaimed pallet wood serves as interior wall covering. Large walk-in freezer coolers were installed, with all associated hub drains and electrical. The understated courtyard area conceals a massive underground storm water detention facility. The office suites above the retail space are entered through the courtyard area.
Petit Monde
Location: Portland, OR
Description: An old office/warehouse building was updated with bold new exterior façade colors, and interior renovations. Concrete floors were sanded and polished, new paint, new restrooms, new floor plan layouts combined to update a tired old building into a modern office/warehouse for a wine merchant. Mechanical and electrical systems were upgraded to maintain the wine warehouse at an optimal temperature for delicate imported wines.





